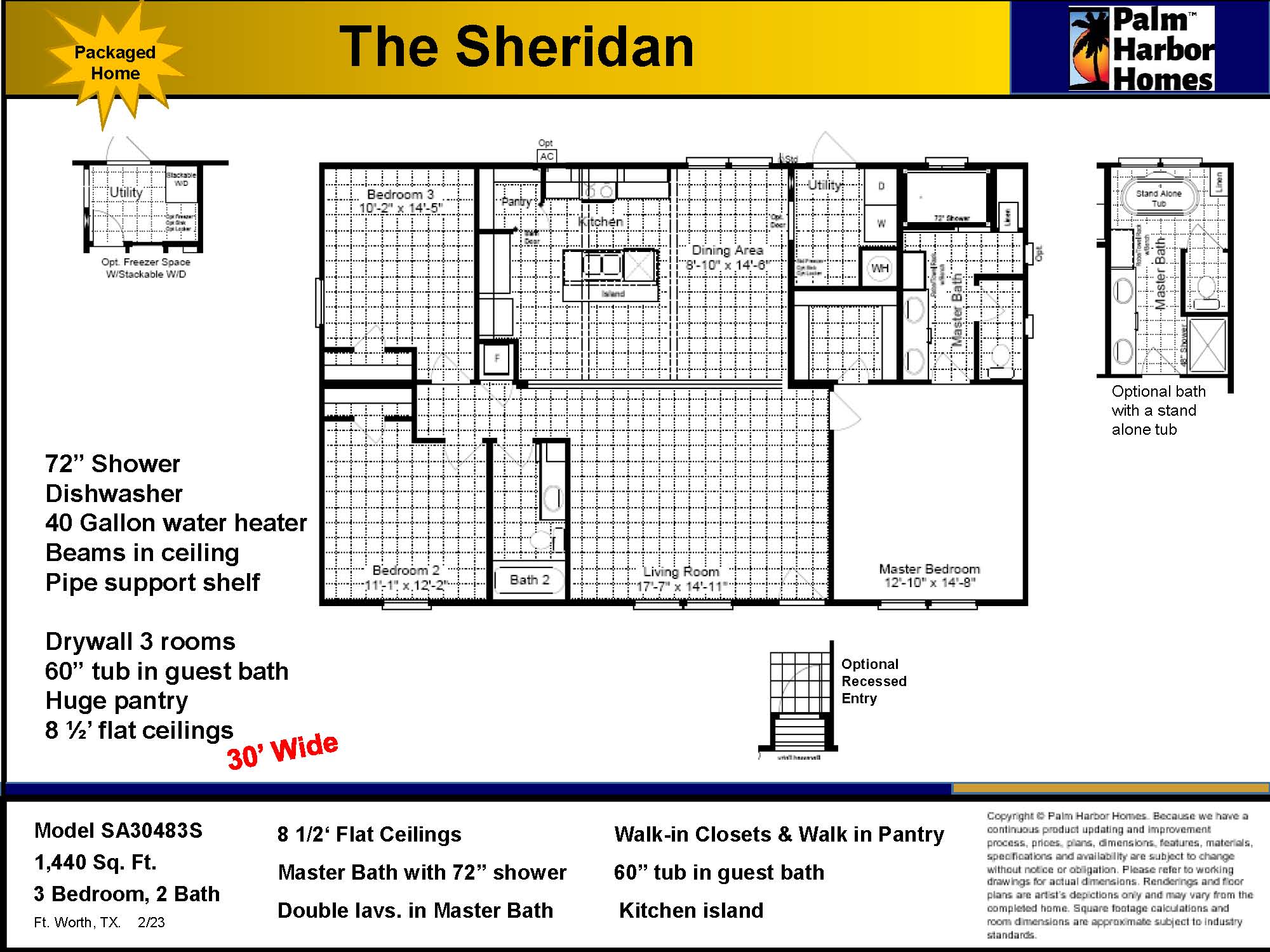
3 Bedrooms, 2 Bath
Dimensions: 32×48
Total Area: 1440 sq. ft.
Check out this Palm Harbor 2025 Model Home. Featuring J Hite’s Engery Buster Package. 2×6 Sidewalls with R-19 Insulation, Dual Payne Windows, Heat Ducts In The Ceilings, R-30 Roof Insulation including Radiant Barrier under the Shingles lowering your A/C cost up to 17% monthly. LINO through out the entire home. The sidewall are 8ft 6in with Smart Panel Siding on the exterior and shingled roof. Large 72″ walk in shower. Drywall in Master bedroom, Living Room and Dining Room. Plus much more!!!!
Sales Price: $129,995.00 includes delivery, set-up and A/C In Stock
Download PDF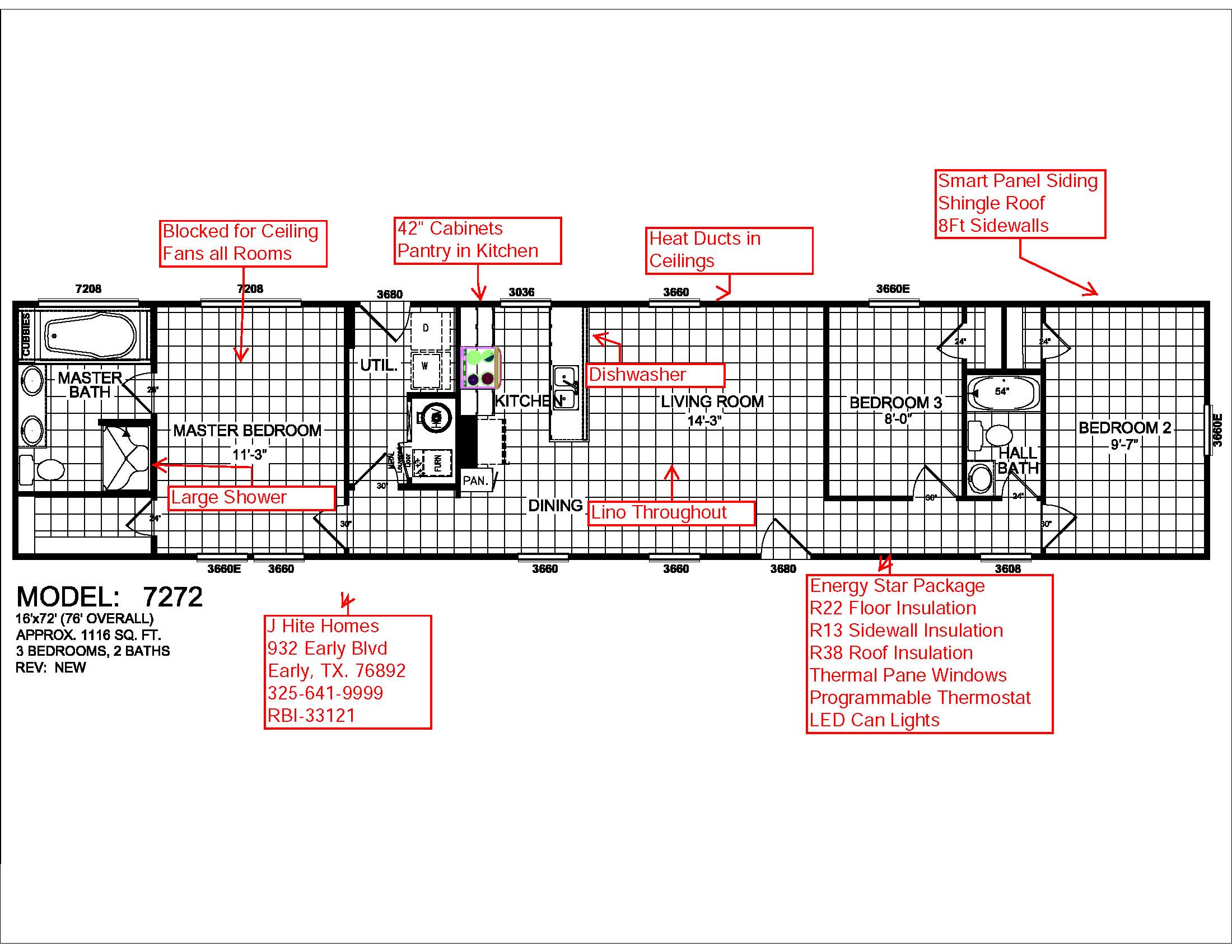
3 Bedrooms, 2 Bath
Dimensions: 16×72
Total Area: 1116 sq. ft.
The Oak Creek Model 7272 offers high end features at affordable price. The Energy Star Package will pay you back in energy saving ever day. The Heat Ducts in the Ceilings allows you to place your furniture without covering up a floor duct. The Master Bath is spacious featuring a 72″ deck tub, 48″ shower and acrylic sinks. The Smart Panel Siding and Shingle Roof are standard on this home. Loaded with many more option.
Price: In Stock: $79,995.00 includes delivery, set-up and A/C
https://my.matterport.com/show/?m=bVzf2aof2c7
Download PDFClick on the link to view all available Palm Harbor Floorplans. Call us to get a quote on any model before you buy. We will save you $$$. Lowest Prices on Palm Harbors Guaranteed. Call 325-641-9999 for more information.
https://www.cavcohomes.com/our-retailers/us/tx/early/j.-hite-inc
Download PDF
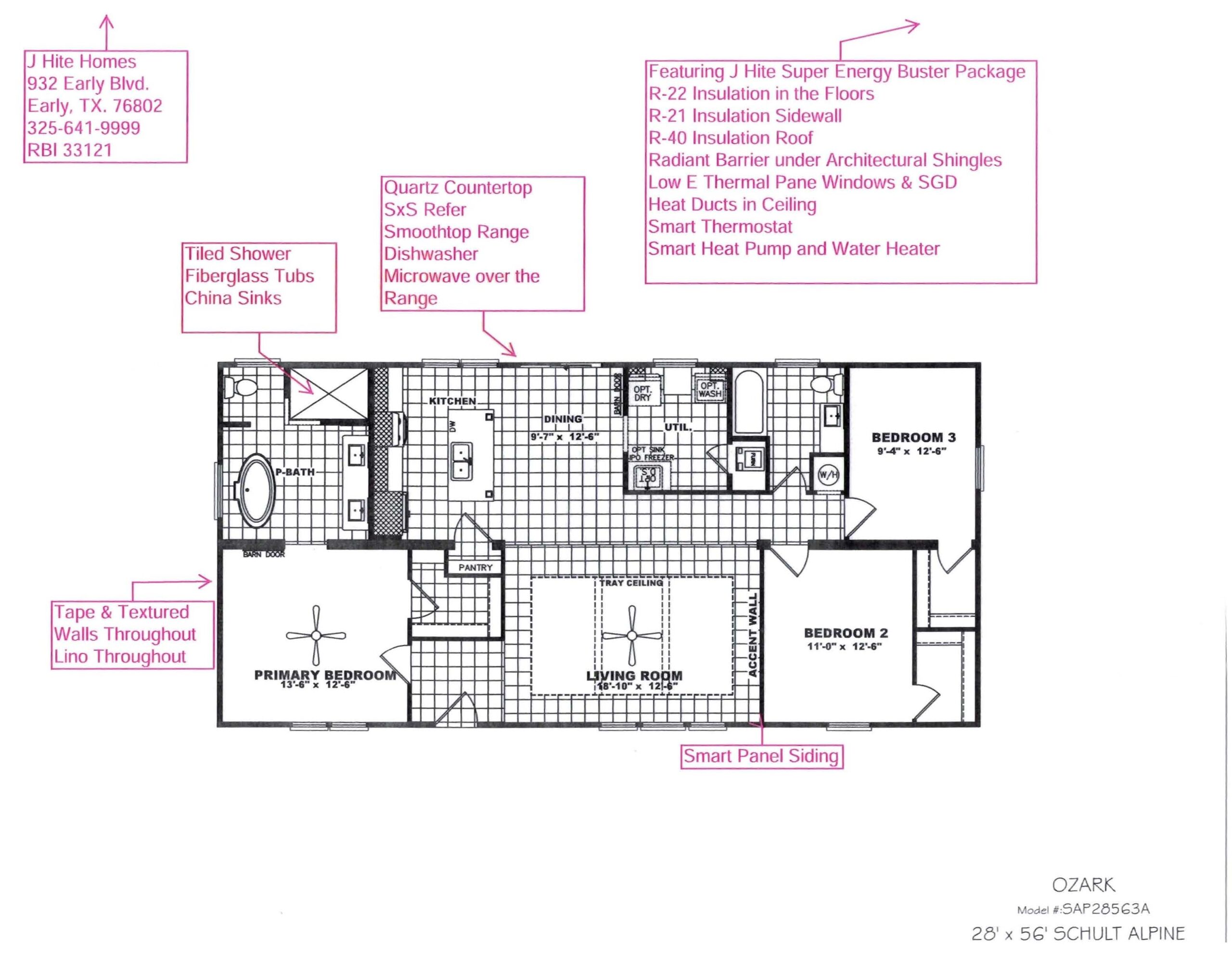
3 Bedrooms, 2 Bath
Dimensions: 28×56
Total Area: 1475 sq. ft.
This home features J Hite’s “Super Buster Energy Package” 2×6 Sidewalls with R-22 Insulation, R-22 Floor Insulation, R-40 Roof Insulation with Radiant Barrier. Other features include Tape and Texture Walls, Quartz Countertops, 8.5ft Flat Ceiling, Heat Ducts in the Ceilings, Low E Thermal Pane Windows Tiled Shower and much more.
Price: In Stock, $148,995.00 Includes delivery, set-up and A/C
,
https://my.matterport.com/show/?m=kygTZdtyqGx
Download PDF
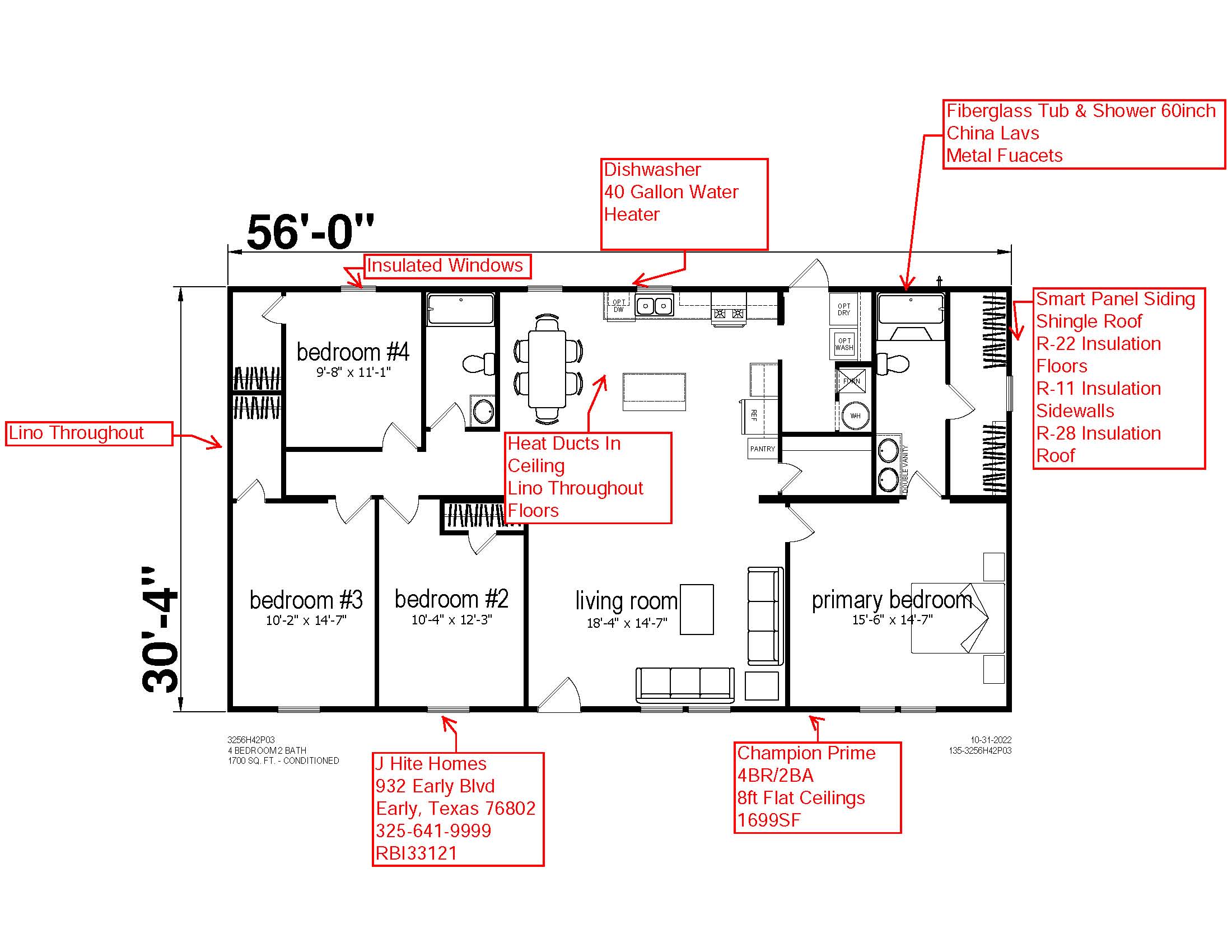
4 Bedrooms, 2 Bath
Dimensions: 32×56
Total Area: 1699 sq. ft.
The Champion Prime Homes features Smart Panel Siding, Shingle Roof, 8ft Flat Ceilings, Insulated Windows, R22 Floor Insulation, R11 Sidewall Insulation, R28 Roof Insulation, 40 Gallon Water Heater and Dishwasher and much more for only $61.79 SF. 60″ Tub and Showers with metal faucets. Energy Star Rated.
Price: In Stock: $104,995.00 includes delivery, set-up
Download PDF
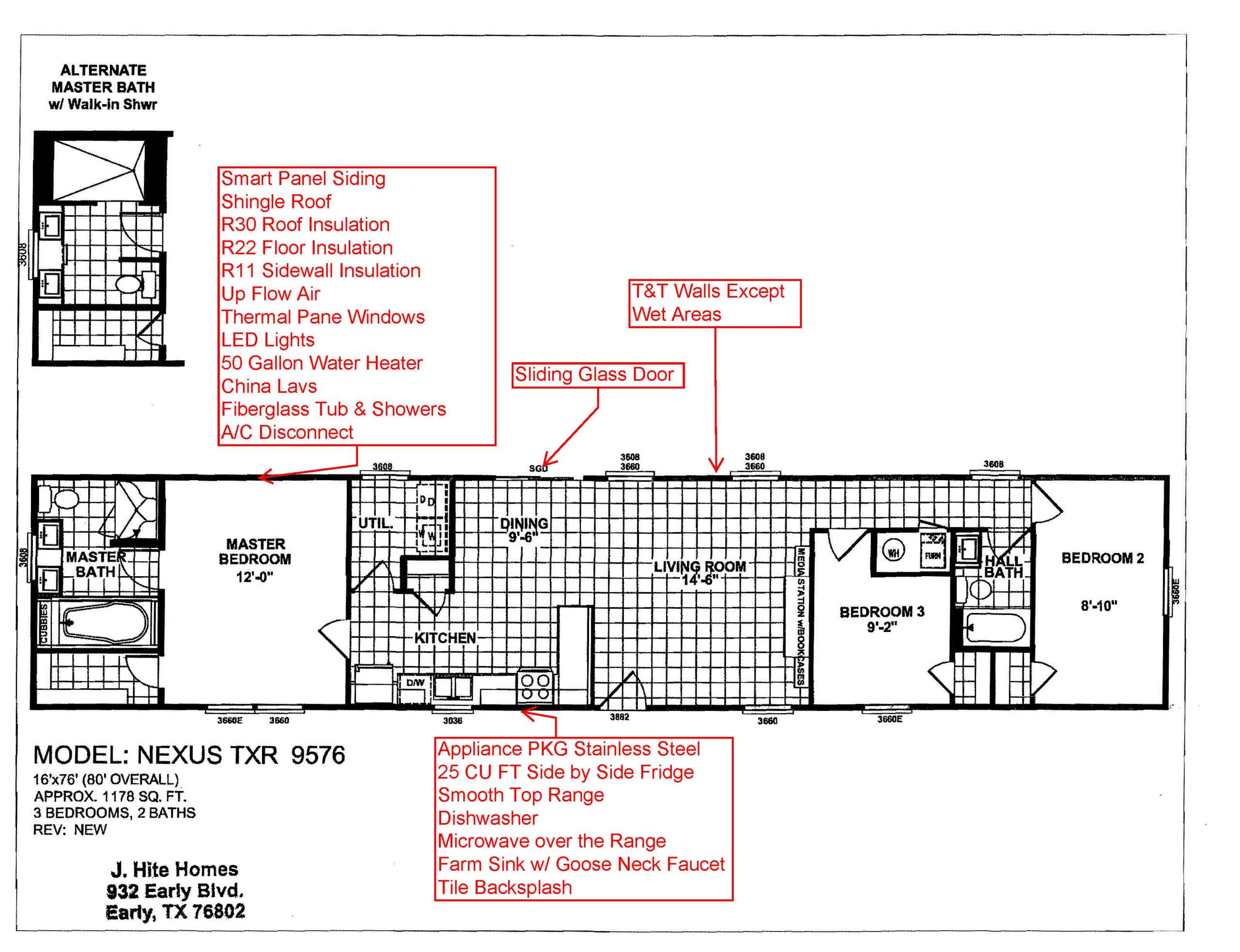
3 Bedrooms, 2 Bath
Dimensions: 16×76
Total Area: 1178 sq. ft.
Tape and Textured Walls except wet areas. Stainless Steel Appliance Package featuring 25 CU FT Refrigerator, Smooth top Range, Microwave over the Range, Dishwasher and Farm Sink with Goose Neck Faucet. Fiberglass Tubs and Showers, China Lavs, 50 Gallon Water Heater, Raised Commodes and LED Lights. Zone 3 Insulation package including Thermal Pane Windows, Sliding Glass Door and Heat Duct in the Ceiling. Smart Panel Siding and Shingle Roof plus many more options.
3D Walk Through
https://my.matterport.com/show/?m=FPDopiCcAMB&play=1&brand=1&title=1&tourcta=1&vrcoll=0&dh=1&mt=1
Price: $97,995.00 includes delivery set up & A/C . Pricing based on factory direct order to you.
Download PDF
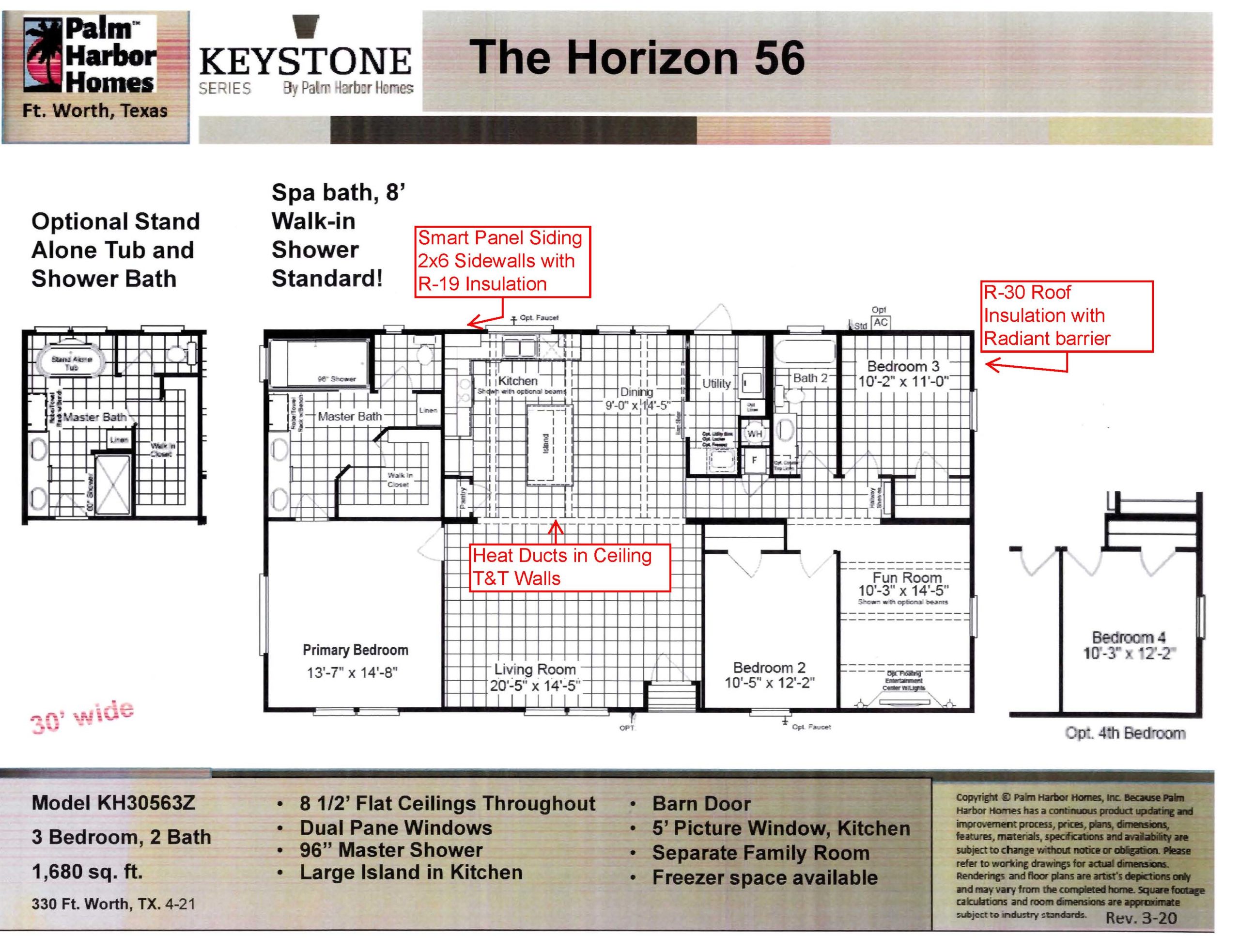
3 Bedrooms, 2 Bath
Dimensions: 32×56
Total Area: 1680 sq. ft.
J Hite’s Energy Buster Package includes 2×6 Sidewalls with R-19 Insulation, Dual Pane Windows, Heat Ducts in the Ceilings, R-30 Roof Insulation and Radiant Barrier that lowers you A/C cost up to 17% monthly. The sidewalls are 8.6ft with flat ceilings. The optional Spa Bath has a large 96″ shower. A separate family room and large island in the kitchen will comfortably accommodate your family.
https://my.matterport.com/show/?play=1&m=VaPKXN1NfB4
In Stock: $151,995.00 2024 Model includes delivery, set-up & A/C
Download PDF
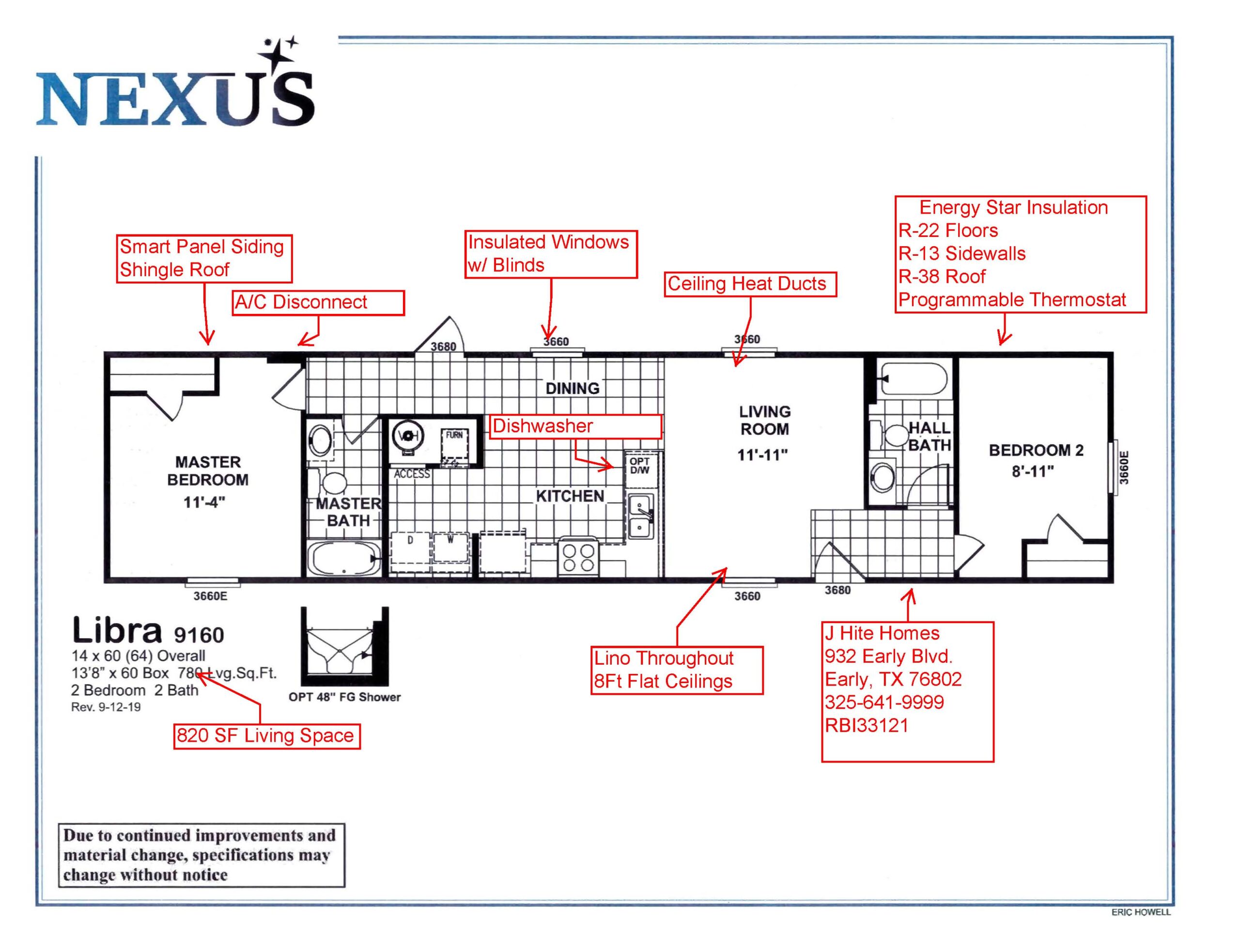
2 Bedrooms, 2 Bath
Dimensions: 14×60
Total Area: 780 sq. ft.
This home has 8Ft Flat Ceilings, Heat Ducts in Ceilings, Smart Panel Siding, Shingle Roof, Energy Star Insulation with Insulated Windows. A/C Disconnect, LED Ceiling Lights Bedrooms, Dishwasher and 2″ Blinds. Fiberglass Shower is an option.
https://my.matterport.com/show/?m=k1zcyPR6mnf
Price: $64,995.00 IN Stock: Includes Delivery Set Up and A/C
Download PDF
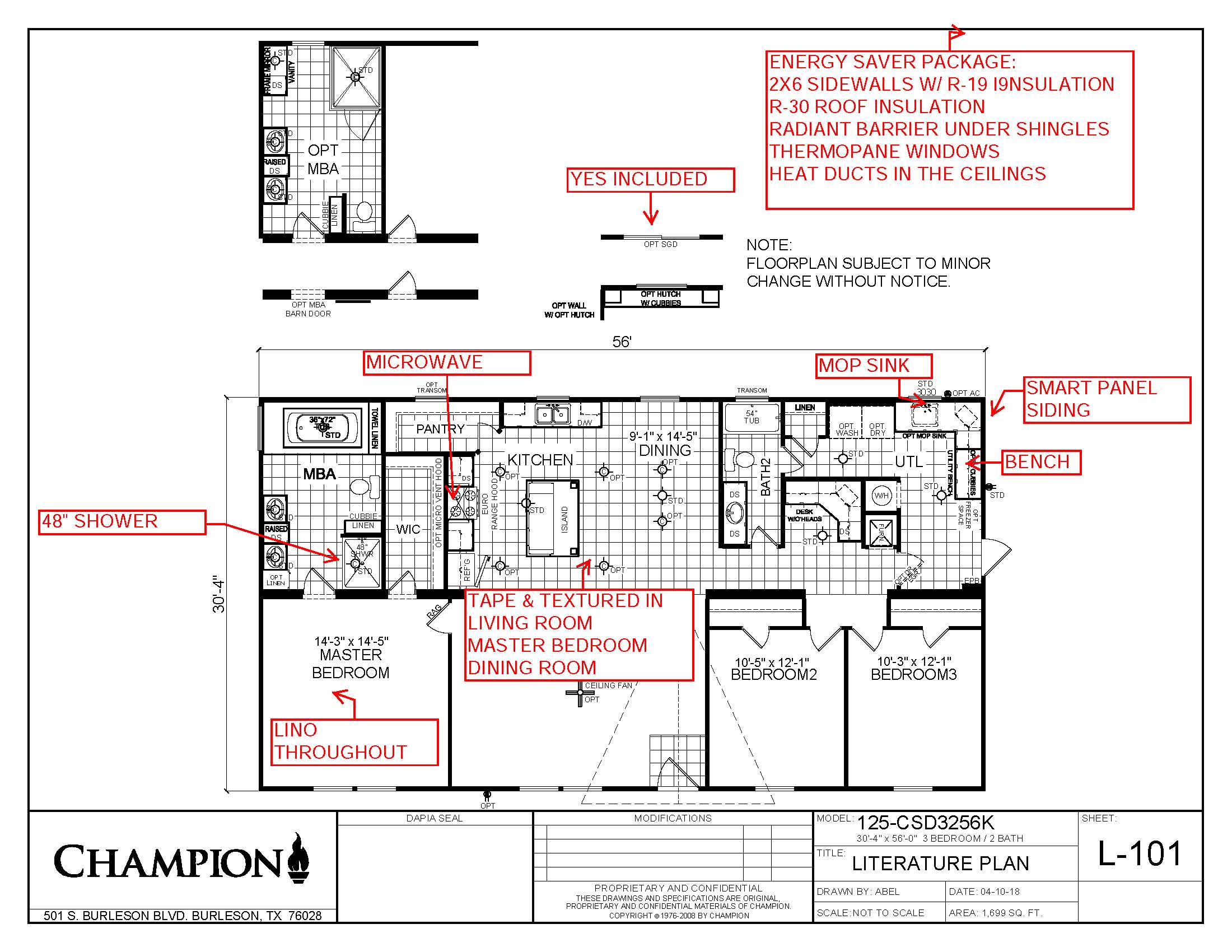
3 Bedrooms, 2 Bath
Dimensions: 32×56
Total Area: 1699 sq. ft.
The CSD line of homes offer many standard features that are optional in other models. The ceilings in this home are 8ft flat ceilings with Tape & Textured Wall in The Living Room, Dining Room and Master Bedroom. J Hite’s Energy Buster Package includes 2×6 Sidewall with R19 Insulation, R-30 Roof Insulation, Radiant Barrier Roof, Heat Ducts in the Ceilings, Insulated Windows and 40 Gallon Water Heater. Lino throughout the home plus a SS Appliance PKG. See floor plan for additional options included.
https://matterport.com/discover/space/dtQktNA7rrx
PRICE: $136,995.00 2024 Model in Stock
Download PDF







