Double Wide Home Plans

3 Bedrooms, 2 Bath
Dimensions: 26.8 x 56
Total Area: 1493 sq. ft
NO Batten Strips: The walls on this home are Smooth Coat T&T. Smart Panel Siding with Shingle Roof, Zone 2 Insulation Package with Insulated Windows. 50 Gallon Water Heater, the Heat Ducts are in the ceilings. 60″ Shower in master bath with China sinks. Dishwasher and wired and braced for ceiling fans.
Sales Price: $99,995.00 includes delivery, set-up and A/C, In Stock
Download PDF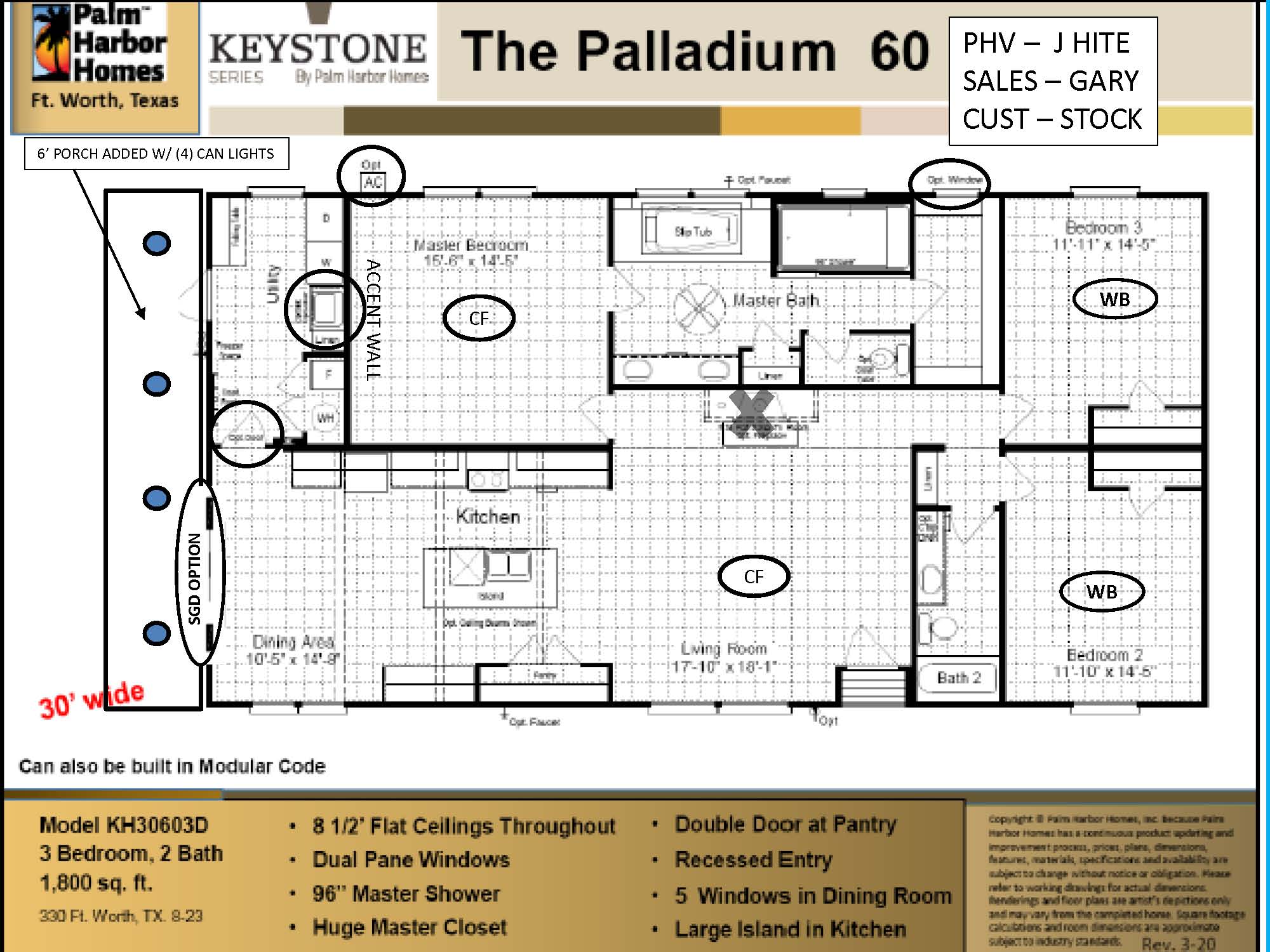
3 Bedrooms, 2 Bath
Dimensions: 30×66
Total Area: 1800 sq. ft. Excluding Porch
The Palladium by Palm Harbor features a 6ft porch with a sliding glass door entrance into the Dining Area. The home also features J Hite’s Energy Buster Package which includes Dual Pane Window, 2×6 Sidewalls with R-19 insulation, R-30 Roof Insulation with Radiant Barrier to reflect the suns heat lowering A/C cost up to 17% monthly. Heat ducts are in the ceiling. The master bath has a 96″ shower. Lino is throughout the home no carpet. This homes features many more standard options.
Sales Price: $168,995.00 includes delivery, set-up & A/C
Note: The pricing is base on placing an order. It is not in our inventory. Delivery estimated to be 4 to 5 weeks.
Download PDF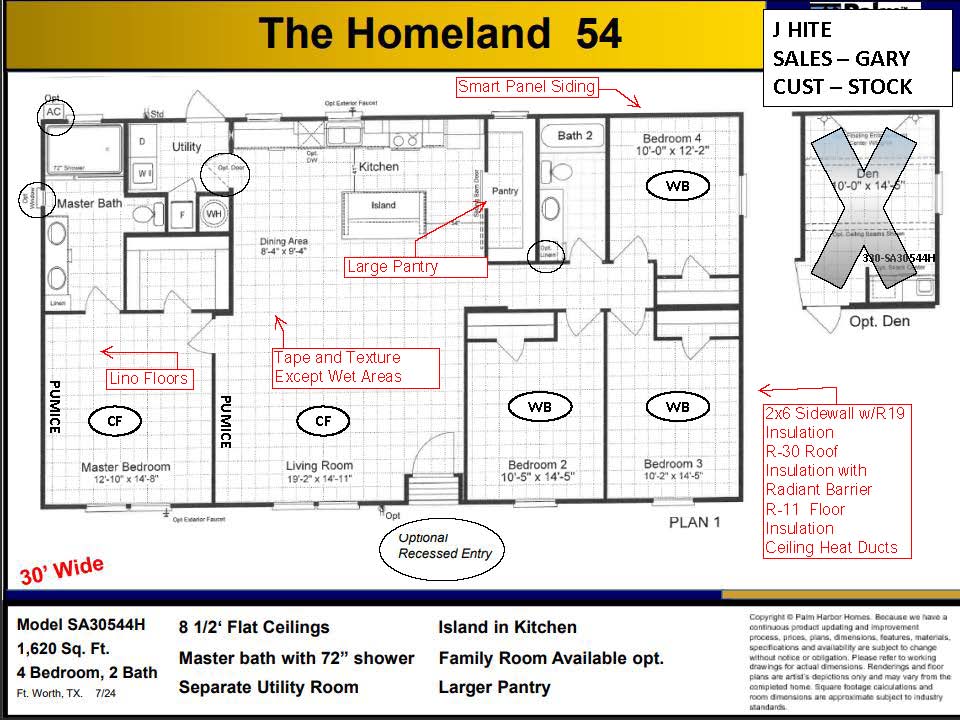
4 Bedrooms, 2 Bath
Dimensions: 30×54
Total Area: 1620 sq. ft.
Homeland 30544H manufactured home from Palm Harbor Homes features 4 bedrooms, 2 baths and 1620 square feet of living space. J Hite’s Engery Buster Pkg features 2×6 sidewall with R-19 Insulation, R-11 Floor Insulation, R-30 Roof Insulation with Radiant Barrier to lower you A/C cost up to 17% monthly. Tape and Textured Wall except the wet areas. Lino throughout. Heat Ducts in the ceiling and much m
Sales Price: IN Stock $135,995.00 includes delivery, set-up & A/C
Download PDF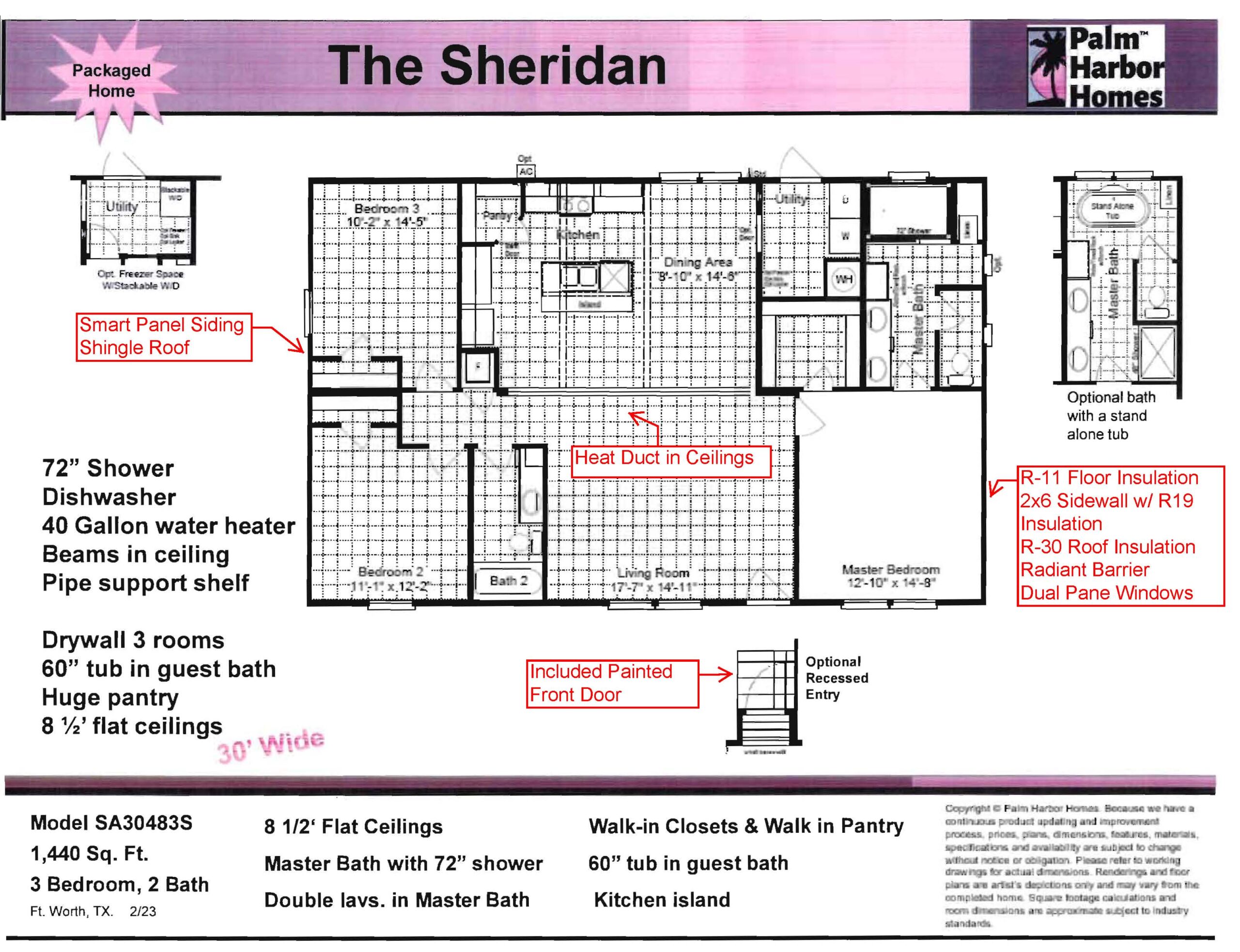
3 Bedrooms, 2 Bath
Dimensions: 30×48
Total Area: 1440 sq. ft.
Check out this Palm Harbor 2025 Model Home. Featuring J Hite’s Engery Buster Package. 2×6 Sidewalls with R-19 Insulation, Dual Payne Windows, Heat Ducts In The Ceilings, R-30 Roof Insulation including Radiant Barrier under the Shingles lowering your A/C cost up to 17% monthly. LINO through out the entire home. The sidewall are 8ft 6in with Smart Panel Siding on the exterior and shingled roof. Large 72″ walk in shower. Drywall in Master bedroom, Living Room and Dining Room. Plus much more!!!!
Sales Price: 2025 Model Home Clearance Sale Now $118,995.00
Download PDF
Click on the link to view all available Palm Harbor Floorplans. Call us to get a quote on any model before you buy. We will save you $$$. Lowest Prices on Palm Harbors Guaranteed. Call 325-641-9999 for more information.
https://www.cavcohomes.com/our-retailers/us/tx/early/j.-hite-inc
Download PDF
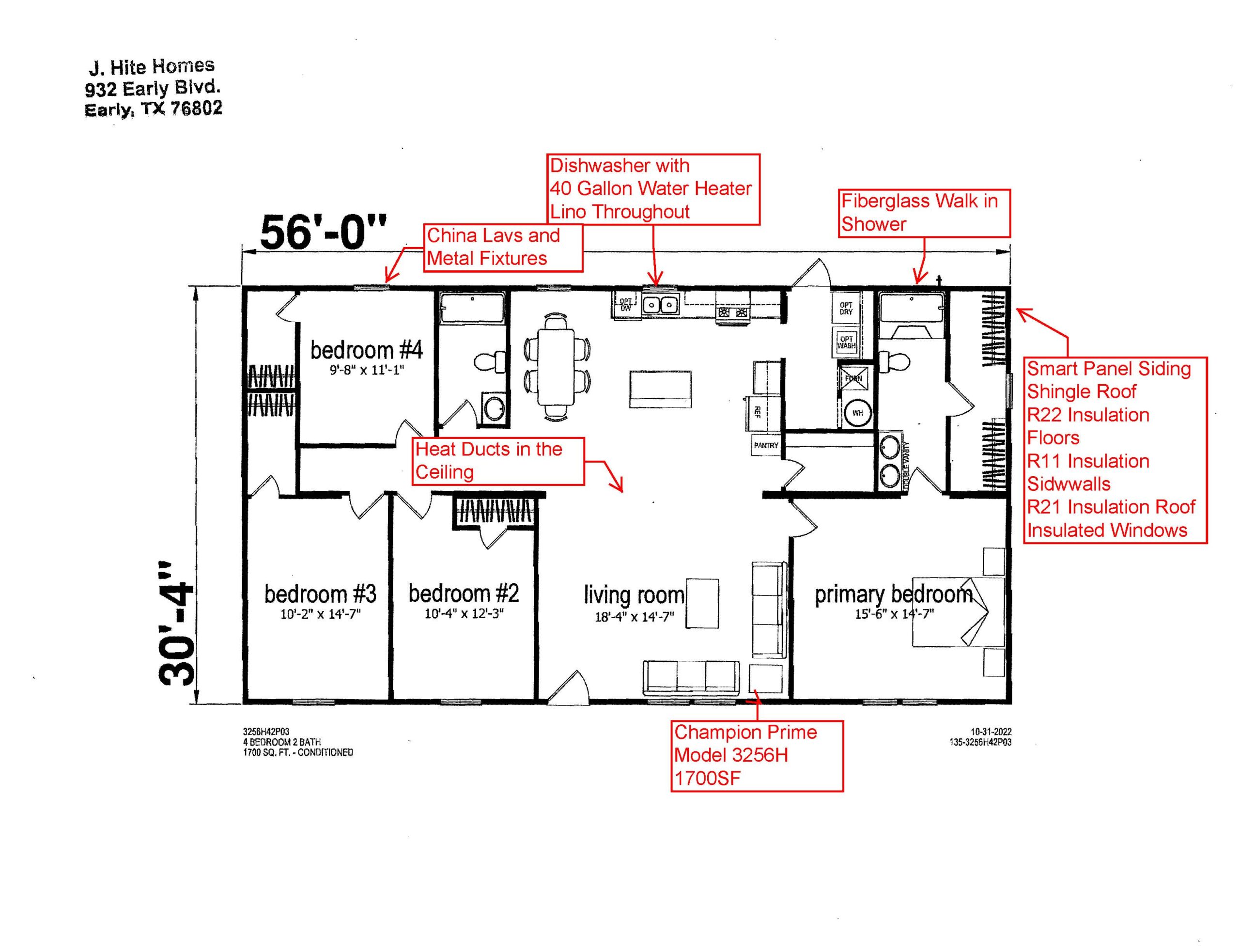
4 Bedrooms, 2 Bath
Dimensions: 32×56
Total Area: 1699 sq. ft.
The Champion Prime Homes features Smart Panel Siding, Shingle Roof, 8ft Flat Ceilings, Insulated Windows, R22 Floor Insulation, R11 Sidewall Insulation, R21 Roof Insulation, 40 Gallon Water Heater and Dishwasher, 60″ Tub and Showers with Metal Faucets. Walk in Shower Master Bath, Heat Ducts in the Ceilings and Lino Throughout. $58.82 a SF includes delivery, setup and A/C.
Price: New Lower Price $99,995.00 in Stock
Download PDF
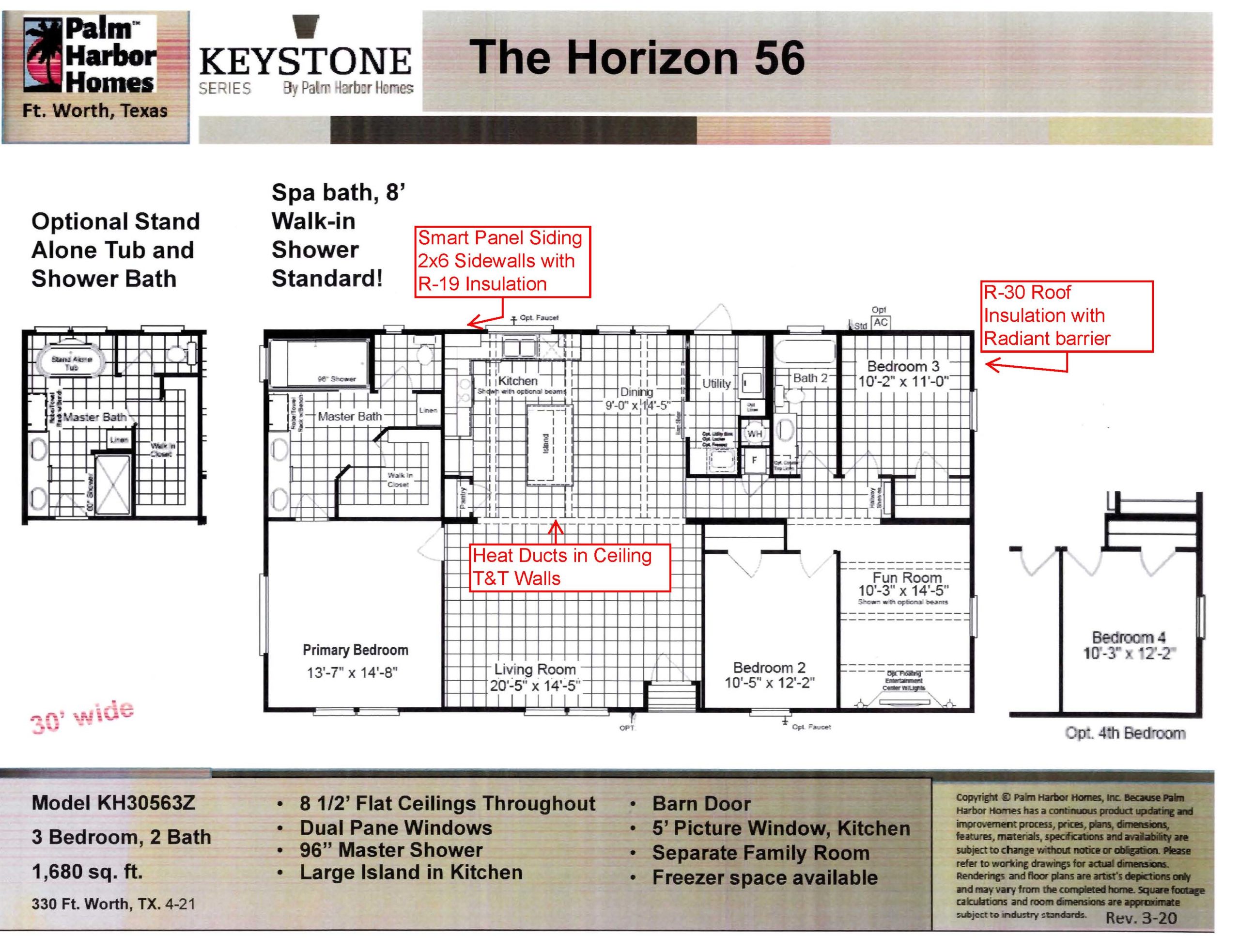
3 Bedrooms, 2 Bath
Dimensions: 30×56
Total Area: 1680 sq. ft.
J Hite’s Energy Buster Package includes 2×6 Sidewalls with R-19 Insulation, Dual Pane Windows, Heat Ducts in the Ceilings, R-30 Roof Insulation and Radiant Barrier that lowers you A/C cost up to 17% monthly. The sidewalls are 8.6ft with flat ceilings. The optional Spa Bath has a large 96″ shower. A separate family room and large island in the kitchen will comfortably accommodate your family.
https://my.matterport.com/show/?play=1&m=VaPKXN1NfB4
In Stock: 2024 Display Model on Sale now $147,995.00 includes delivery set-up and A/C
New 2026 Model $153,995.00
Download PDF
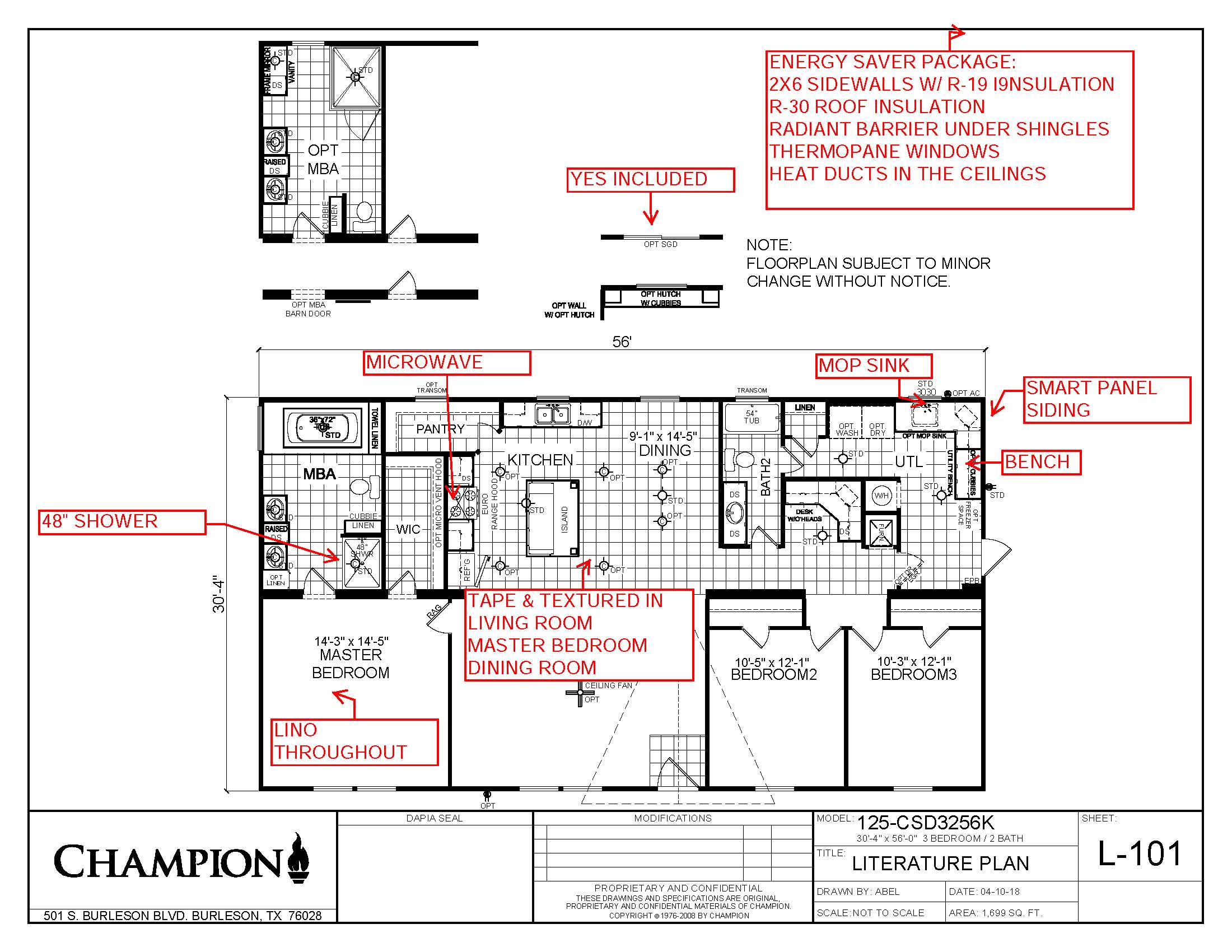
3 Bedrooms, 2 Bath
Dimensions: 32×56
Total Area: 1699 sq. ft.
The CSD line of homes offer many standard features that are optional in other models. The ceilings in this home are 8ft flat ceilings with Tape & Textured Wall in The Living Room, Dining Room and Master Bedroom. J Hite’s Energy Buster Package includes 2×6 Sidewall with R19 Insulation, R-30 Roof Insulation, Radiant Barrier Roof, Heat Ducts in the Ceilings, Insulated Windows and 40 Gallon Water Heater. Lino throughout the home plus a SS Appliance PKG. See floor plan for additional options included.
https://matterport.com/discover/space/dtQktNA7rrx
PRICE: $136,995.00 2025 Model in Stock: Year end clearance sale now $133,995.00
Download PDF







